Back in 2020, I was given my first-ever floor plan redesign project: an opportunity to redesign Chick-Fil-A’s corporate office in Downtown Victoria, Texas. Needless to say, this project being my first has a special place in my heart.
With a modern and industrial-style inspiration, the main goal of this project was to create an inviting and collaborative space for employees and community members.
When taking measurements for this space, I knew my biggest challenge would be reworking the never-ending hallway that’s seen immediately upon entering, leading straight to the back of the building:
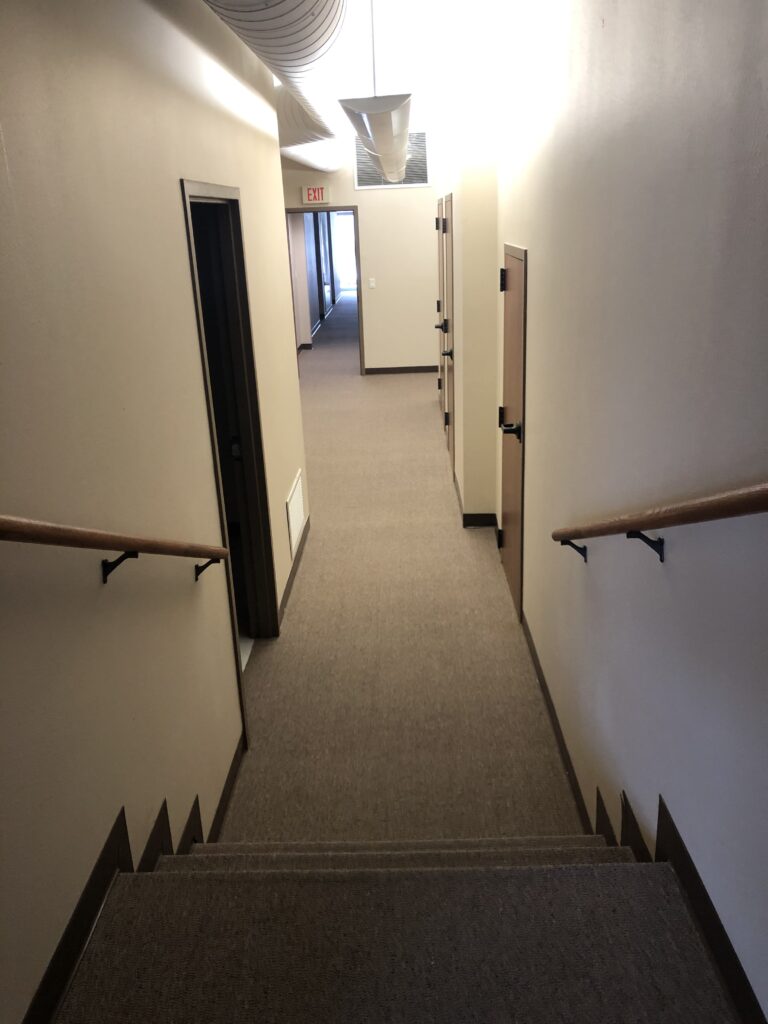
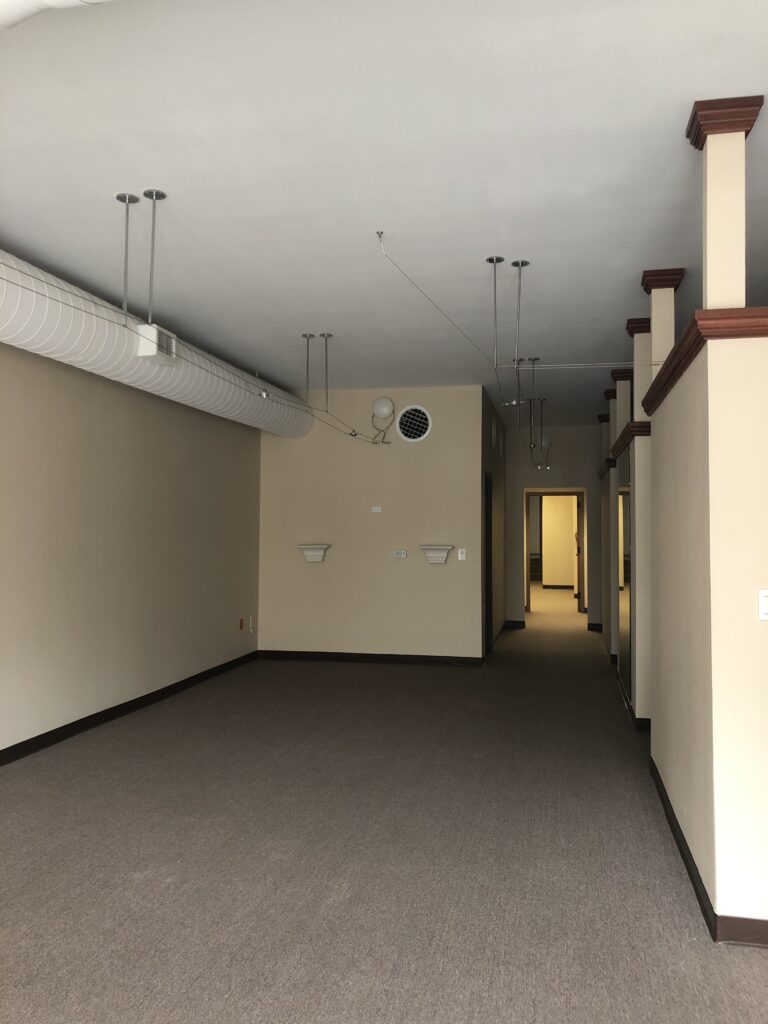

Not only was this hallway a distracting focal point as you entered the office, but it also made the space feel narrow and not as welcoming as it could be.
While enhancing the flow of the office was top of mind, I also wanted to ensure that the employee offices and conference room still had their own privacy.
Originally when I spoke to the owner, he proposed just enclosing the office spaces and giving them a little refresh. But after seeing the space in person, I knew the long, boring hallway needed to be addressed first.
The solution I proposed was to create a slight bend in the hallway:

This offset in the hallway eliminated the visual distraction of the long hallway upon entry, naturally created privacy for the inner offices, allowed the lobby to become a focal point, and created an overall more comfortable flow when moving through the building.

In my updated floor plan, as you follow the hallway, each bend directs you to a new space.
The first bend directs you to the 5 office spaces, now updated to enclosed rooms instead of having open, partition-style walls, and the second flows right into a kitchen and break room area, while maintaining the privacy for the larger conference room opposite the kitchen.
Each bend of this floor plan redesign created its own space and relieved the boring, distracting focal point that the old hallway created. I also incorporated some industrial-looking interior windows on the walls of the office spaces for some visual appeal and to bring in as much natural daylight as possible from the front lobby windows.
Now on to the entryway:
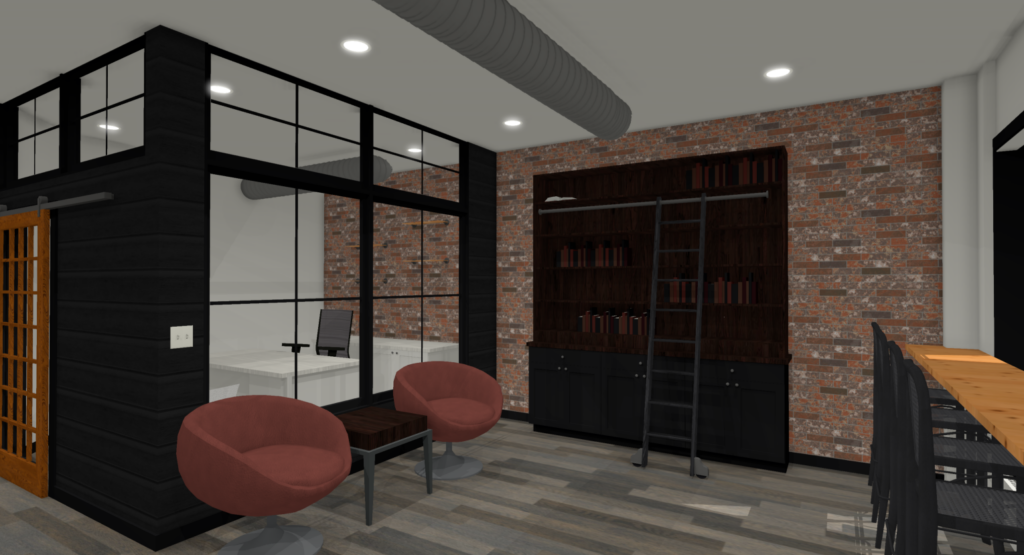
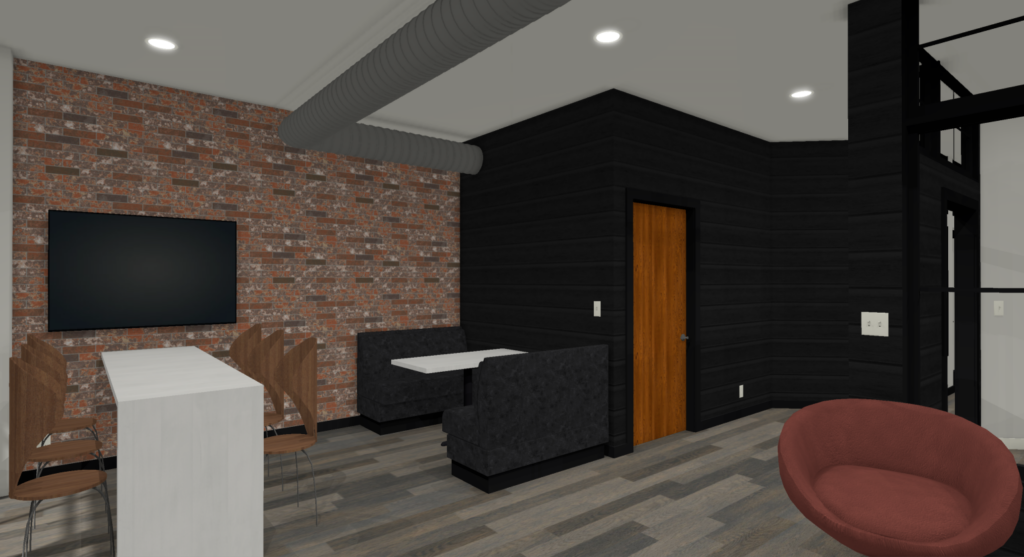
Upon entering the building, we included plenty of diverse, open seating options along with a bookcase that acts as a community library that houses inspirational & educational resources. With the distracting hallway adjusted and a little design inspiration added, the lobby felt more like an actual lobby.
Then, after roughly a year of construction, it was time to see my floor plan design come to life!
Entryway and Lobby:



Hallway bends:
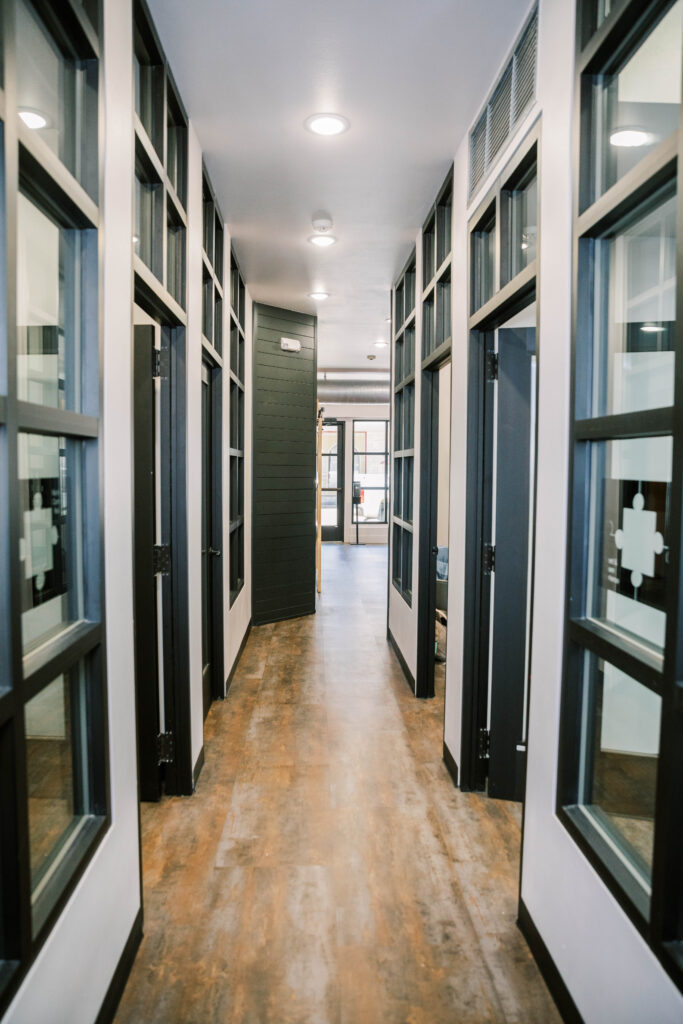
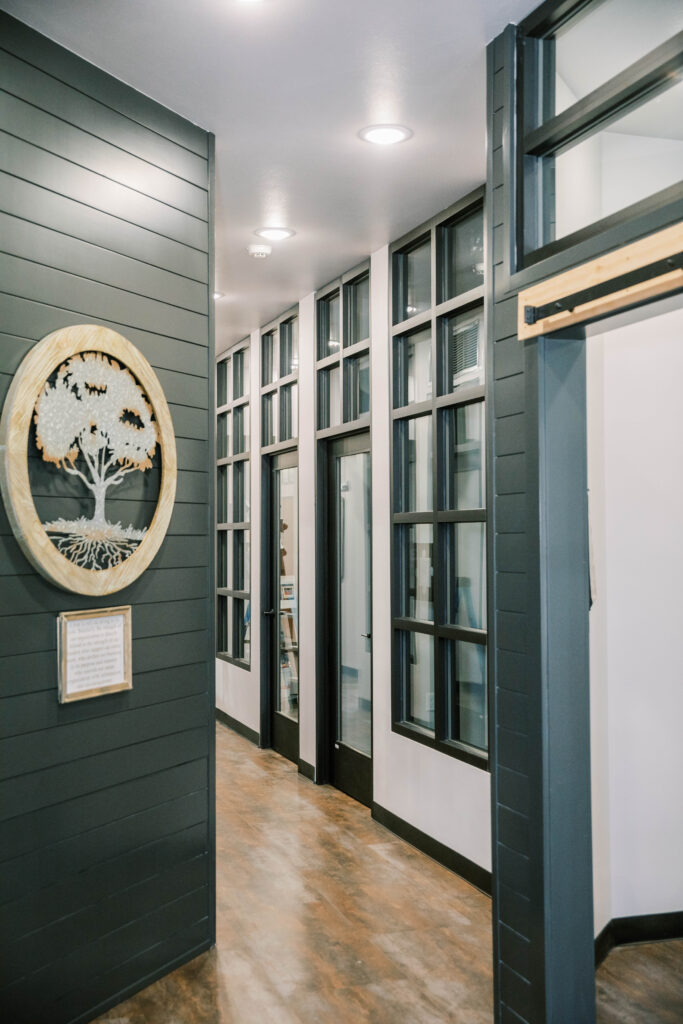
Kitchen and one of the conference rooms:


As you can see, the one small adjustment to the hallway alone made a huge change in this space. Add in some modern, industrial design choices and this space was an entirely new office!
Here is a before and after shot that really shows the impact of the bends in the hallway:
.png)
Huge thanks to all involved in this floor plan redesign:
Office Design for: Chick-fil-A Victoria
Floor Plan Design + 3D Model: Grey Feather Design Studio
Builder: Blanton Builders Inc.
Office Furniture: Coastal Office Solutions
Flooring: Crossroads Flooring & Design
Windows: Glass Doctor
Photography: Ink & Willow Photography
Do you have a space you’re interested in remodeling? Fill out our contact form at www.greyfeatherdesignstudio.com to tell us more about your project and see if our services are a good fit for you.