When Chris reached out to me about wanting to remodel this building to expand Zoom Physical Therapy’s clinic, I was eager to learn more about the intricacies of physical therapy so that I could complete the expanded plan design to best fit their needs.
One of my favorite things about designing floor plans is how different each project is and this project taught me all about the different types of therapy, the array of equipment & tools utilized, and what all is needed to run a successful therapy clinic.
Before Zoom Physical Therapy moved in, this building was a uniform clothing store, and the open sales floor was the ideal space to transition into an open gym. There was also an existing addition off of the right side of the building that the owners envisioned turning into a smaller sports gym. Overall, the building was spacious but needed a good bit of work to create the space Chris and her team had envisioned for their physical therapy clinic.
Here’s a look at the space before the expanded plan design:








With the two gym areas generally decided upon, I needed to start shifting and adding walls to accommodate the physical therapy clinic’s additional needs. We needed to divide the space into public & private areas while maintaining a flow of the space that made sense.
Additionally, Chris and her team at Zoom were planning on expanding their services to offer aquatic therapy to patients by adding a Hydroworx unit in their facility that required precise specifications for installation like proper square footage and clearance dimensions for the unit, tank, and drain that had to be taken into consideration during the design process.
To summarize, the space also needed:
- A lobby/reception area
- Three private offices
- A laundry room
- Designated aquatic therapy space
- Two ADA restrooms
- A laptop charging station
- A private massage room
- A breakroom for employees
With these key components in mind, I started designing.

My floor plan design centered around the large open gym space with plenty of natural light. I also included to-scale equipment in the floor plan to help organize the space.
The original building also had several exterior doors that needed to be addressed. By removing the excess doors and only leaving one door as a main entrance, it made the entrance easy to find and less confusing for customers. Replacing the full-glass front-facing wall with individual windows also allowed for more open wall space in the large gym, which I learned is important in a therapy clinic for providing areas for shoulder work & pulley systems to name a couple of examples.
The idea was to create a left-right natural circulation path within the space by having people enter at the far left of the building to check-in and then enter into the open gym space to begin therapy.

In the top right area of the large open gym, I ensured we had enough space for the Hydroworx unit to have its own room, and I also included a small dressing room beside it.
It was important to dedicate space to a laundry room that was central to the open gym, as it’s a high-traffic area that needs to be easily accessible to staff, so I drew up a large space for it between the bathroom and Hydroworx unit room.

In addition to having the flow of the interior space begin on the left, we also situated owner & employee offices on the left-hand side of the building for maximized privacy & out of the way of normal foot traffic. The hallway and open space above the reception area on the left side of the floor plan is lined with outlets and serves as a laptop charging station.
Connected to the smaller gym is a break room for employees, a private massage room, a bathroom, and storage.

With plans drawn up, we had achieved the perfect balance of functional space for public and private services along with the additional “must-haves” like a reception area, private offices, a laundry room, a private massage room, a Hydroworx room, ADA bathrooms, and more special amenities.
With a more functional space, Zoom Physical Therapy can continue to excel in serving the Victoria community.
Here’s a look at the space now:






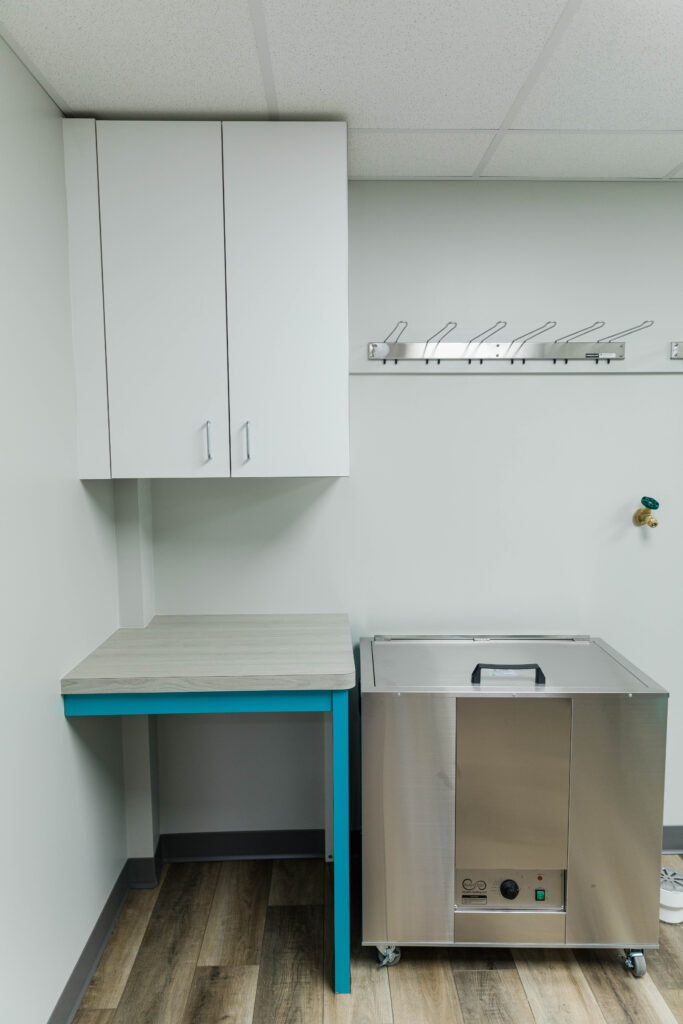
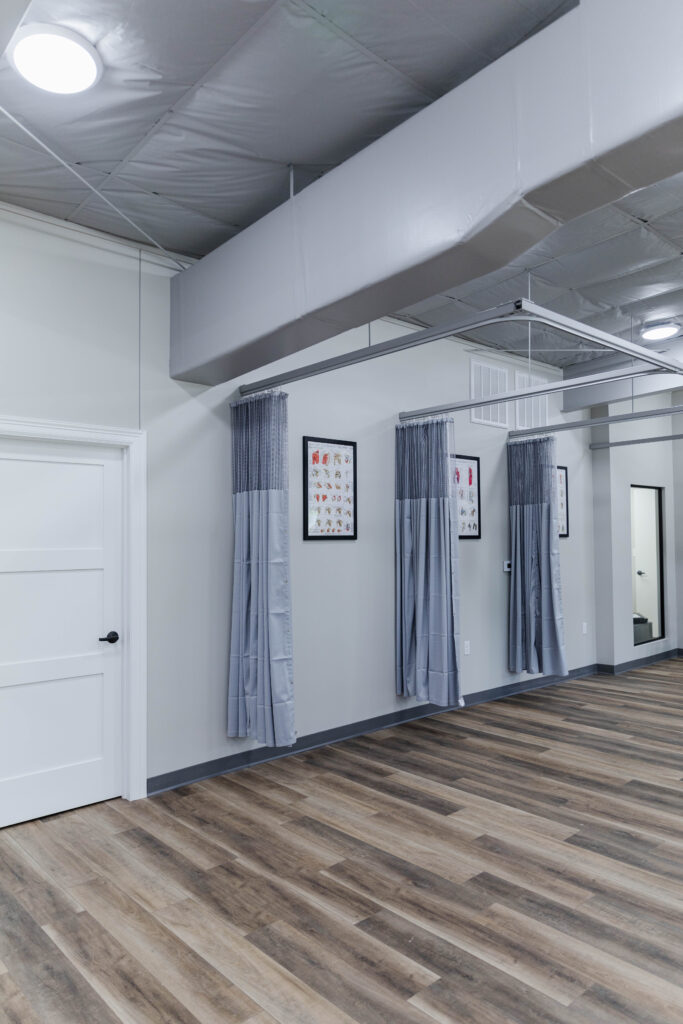

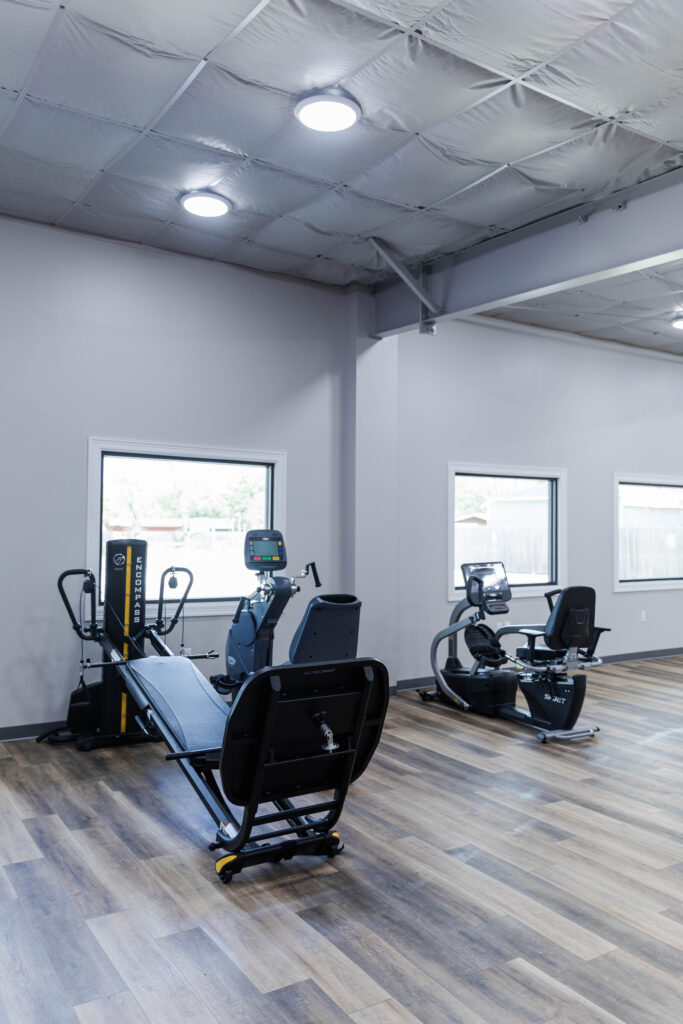
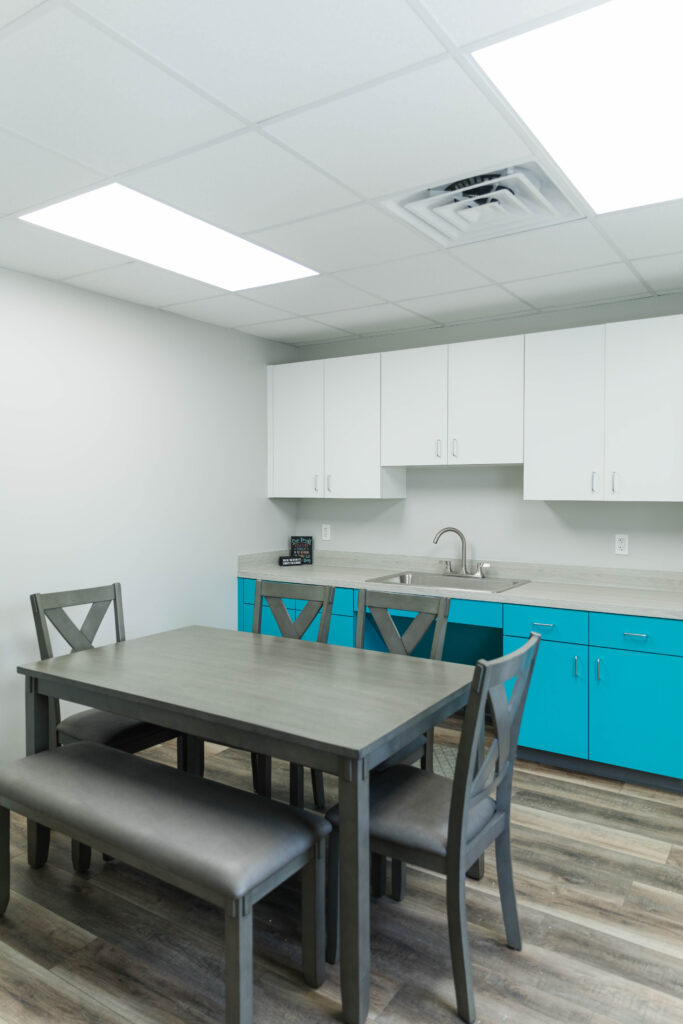
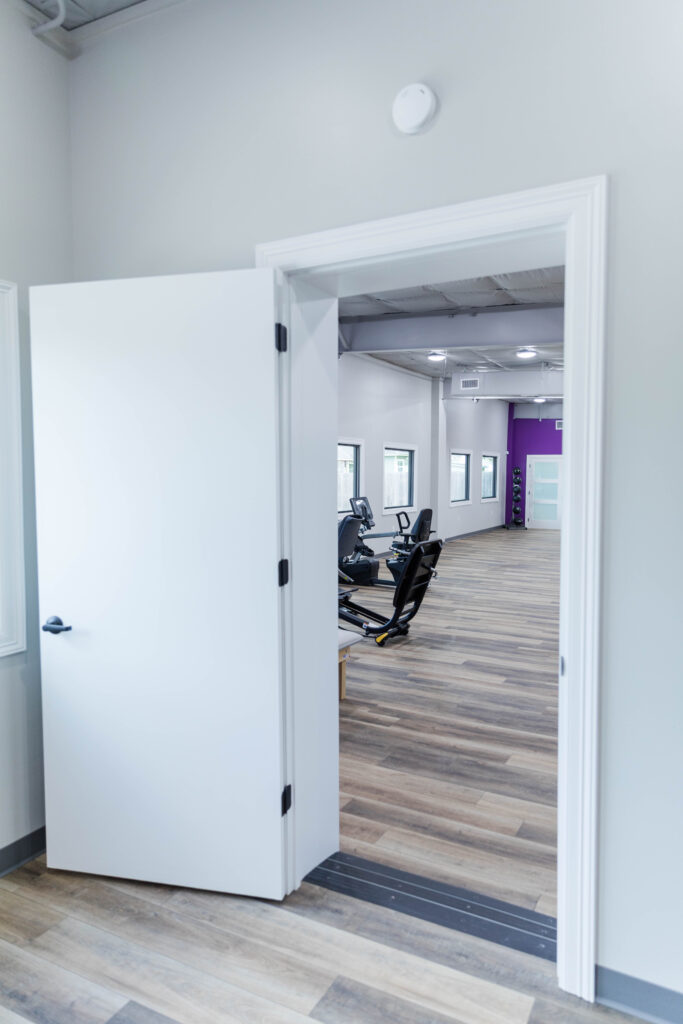
Huge thanks to everyone involved in making this remodel plan design come to life!
Clinic: Zoom Physical Therapy
Floor Plan Design + 3D Model: Grey Feather Design Studio
Builder: Brad Tucker / Tucker Construction